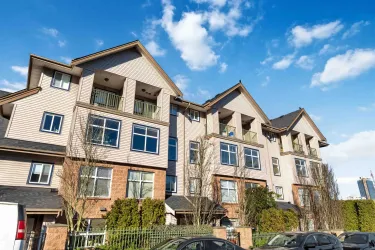Vancouver East Townhouse
Sort Option
- Interior Size - Larger to Smaller
- Price - Higher to Lower
- Bedrooms - More to Less
- List date - Newest to Oldest
Grid
List
Map
Vancouver Townhouse For Sale
5633 SENLAC STREET, Vancouver, British Columbia
6Bedroom(s)
3Bathroom(s)
2Parking(s)
27Picture(s)
2,005Sqft
Rarely offered 2-level END-UNIT Townhouse! 6 BED 3 BATH over 2,000sf, the lifestyle of detached living. Fully renovated home, updated kitchen w/ stainless steel appliances, fridge(2024), quartz counters, modern blinds, engineered laminate flooring throughout. 1 BED + 1 BATH on Main level with no stairs, ideal for elderly family members or as a mortgage helper.
Oakwyn Realty Encore
C$1,158,000
Vancouver Townhouse For Sale
1891 STAINSBURY AVENUE, Vancouver, British Columbia
2Bedroom(s)
1Bathroom(s)
YesParking(s)
34Picture(s)
711Sqft
South-facing Cedar Cottage 2-bed, 1-bath townhome at THE WORKS. Spacious open-concept living/dining room with full-size kitchen featuring stone counters, gas range, and SS appliances. Roomy principle bedroom with ample storage. 2 private patios: one off living area and one in the back. Other features include hardwood floors, W/D, 1 parking and 1 storage locker. Low strata fees include gas.
Oakwyn Realty Ltd.
C$890,000
Vancouver Townhouse For Sale
3188 INVERNESS STREET, Vancouver, British Columbia
3Bedroom(s)
3Bathroom(s)
YesParking(s)
27Picture(s)
1,321Sqft
Welcome to this bright southwest-facing 3-bedroom, 2.5-bath home in the heart of Cedar Cottage! Meticulously maintained featuring quartz countertops, engineered hardwood flooring, integrated appliances & gas range, custom millwork, and an open concept main floor--perfect for entertaining. Comfort is assured with radiant in-floor heating, A/C, & an EV-ready parking pad.
RE/MAX Select Properties
C$1,598,000
Vancouver Townhouse For Sale
101-321 E16TH AVENUE, Vancouver, British Columbia
2Bedroom(s)
2Bathroom(s)
YesParking(s)
25Picture(s)
1,007Sqft
Experience modern urban living in this stunning 2-bedroom, 1.5 bath, 1,005 sq. ft. home, perfectly situated in the heart of Main Street! Spread across two thoughtfully designed levels, this ultra-modern residence boasts high-end appliances and sleek finishes throughout.
Royal LePage Sussex
C$1,349,000
Vancouver Townhouse For Sale
1904 E8TH AVENUE, Vancouver, British Columbia
2Bedroom(s)
3Bathroom(s)
14Picture(s)
867Sqft
Introducing V8 townhomes in the heart of Grandview Woodland neighbourhood located on the corner of East 8th Avenue and Victoria Drive. This brand new 2 bed 2 bath townhome features gourmet kitchen with built in Fisher and Paykel appliances, white oak engineered hardwood flooring, Riobel and Kohler Plumbing fixtures, balconies, and private roof top decks.
Oakwyn Realty Ltd.
C$999,999
Vancouver Townhouse For Sale
2418 VICTORIA DRIVE, Vancouver, British Columbia
3Bedroom(s)
3Bathroom(s)
YesParking(s)
12Picture(s)
1,216Sqft
Introducing V8 townhomes in the heart of Grandview Woodland neighbourhood located on the corner of East 8th Avenue and Victoria Drive. This brand new 3 bed 4 bath townhome features gourmet kitchen with built in Fisher and Paykel appliances, white oak engineered hardwood flooring, Riobel and Kohler Plumbing fixtures, and a roof top deck.
Oakwyn Realty Ltd.
C$1,399,999
Vancouver Townhouse For Sale
2838 WATSON STREET, Vancouver, British Columbia
2Bedroom(s)
2Bathroom(s)
YesParking(s)
38Picture(s)
1,185Sqft
Welcome home to 2838 Watson St – a stylish 2 Bed + Flex/2 Bath townhouse in the heart of Mt. Pleasant with contemporary finishes, a great floor plan and a coveted rooftop patio all in a fantastically trendy location.
Oakwyn Realty Ltd.
C$1,259,000
Vancouver Townhouse For Sale
333-1120 EGEORGIA STREET, Vancouver, British Columbia
2Bedroom(s)
2Bathroom(s)
YesParking(s)
33Picture(s)
972Sqft
Assembly by Fabric - Stunning Northwest corner new construction townhouse with rooftop deck and 360 degree views! This beautiful 2 bed, 2 bath offers modern living at its finest. The gourmet kitchen features premium Italian integrated appliances, custom cabinetry, sleek countertops and a large patio.
Engel & Volkers Vancouver
C$1,198,000
Vancouver Townhouse For Sale
282 E11TH AVENUE, Vancouver, British Columbia
2Bedroom(s)
3Bathroom(s)
YesParking(s)
34Picture(s)
1,323Sqft
PRIME LOCATION! Introducing The Sophia, a robust concrete townhome with 1,323 sq. ft. of living space tucked away just off the vibrant Main Street. This 2BR/den, 2.5-bath gem boasts an impressive 11' ceilings on the main floor, creating an inviting open-concept living space. Entertaining is effortless in this home.
RE/MAX City Realty
C$1,276,000
Vancouver Townhouse For Sale
TH106-3490 MARINE WAY, Vancouver, British Columbia
2Bedroom(s)
3Bathroom(s)
2Parking(s)
20Picture(s)
1,421Sqft
Situated in Vancouver's sought-after River District, this elegant townhouse offers over 1,400 sq. ft. of luxurious living across three levels. It features 2 bedrooms, a den (ideal as a child’s room), 3 bathrooms, a flex room, ample storage, and a spacious patio. The primary bedroom includes a walk-in closet.
Dracco Pacific Realty
C$988,000
Vancouver Townhouse For Sale
342-1120 EGEORGIA STREET, Vancouver, British Columbia
3Bedroom(s)
3Bathroom(s)
YesParking(s)
40Picture(s)
1,393Sqft
Experience urban living at its finest in this stunning 3 bed/3 bath and Den Townhouse, designed for both comfort and style. Featuring a private rooftop deck that offers 360 degree views of the city, mountains and water. The gourmet kitchen boasts premium Italian integrated appliances and custom cabinetry.
Engel & Volkers Vancouver
C$1,598,000
Vancouver Townhouse For Sale
1479 EKING EDWARD AVENUE, Vancouver, British Columbia
2Bedroom(s)
3Bathroom(s)
2Parking(s)
33Picture(s)
1,188Sqft
First time on the market! This CONCRETE 2 Bedroom & den 3 level townhome features an open concept living and dining area on the main floor with 9'9 ceilings and updated flooring. Upstairs you will find the second bedroom with ensuite & a large open den area adjacent to a storage rm. On the top floor, is the spacious primary bedroom w/ walk in closet & ensuite bath.
Engel & Volkers Vancouver
C$1,199,000












