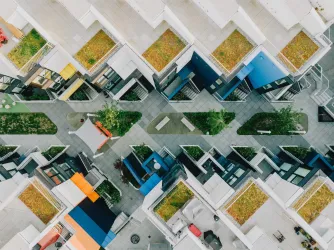Vancouver East Townhouse
Sort Option
- Interior Size - Larger to Smaller
- Price - Higher to Lower
- Bedrooms - More to Less
- List date - Newest to Oldest
Grid
List
Map
Vancouver Townhouse For Sale
212-322 E15TH AVENUE, Vancouver, British Columbia
2Bedroom(s)
3Bathroom(s)
YesParking(s)
36Picture(s)
980Sqft
E15 JUST OFF MAIN by OpenForm. Winner of the UDI Award for Excellence in Ground-Oriented Housing 2024. This modern 2-bed, 2-bath home, designed by MA+HG Architects, spans two levels. Interiors by Cristina Oberti are complemented by large windows that flood the space with natural light. A secure entry opens from the tranquil inner courtyard, and a peaceful patio extends off the main living area.
Rennie & Associates Realty Ltd.
C$1,229,900
Vancouver Townhouse For Sale
SL 8-5080 CHAMBERS STREET, Vancouver, British Columbia
3Bedroom(s)
2Bathroom(s)
YesParking(s)
17Picture(s)
970Sqft
Welcome to your dream family day in this spacious 3-bed, 2-bath townhouse in Collingwood. Large windows flood the open floor plan with morning light, creating a bright, airy atmosphere. A generous 119 sq. ft. terrace and 51 sq. ft. deck provide year-round outdoor enjoyment. A/C keeps everyone cool, and in-suite laundry adds convenience.
Oakwyn Realty Ltd.
C$1,174,900
Vancouver Townhouse For Sale
4-8598 RIVER DISTRICT CROSSING, Vancouver, British Columbia
3Bedroom(s)
3Bathroom(s)
2Parking(s)
36Picture(s)
1,546Sqft
This incredible home offers the most efficient floor plans and modern contemporary design, 3 bedrooms, 2.5 bathrooms with open concept main floor living, dining , and a large working kitchen with top appliances and cabinets. 3 levels separate living space, bedrooms, and workspace. The primary suite has a huge ensuite and walk0incloset.
Magsen Realty Inc.
C$1,143,800
Vancouver Townhouse For Sale
225-4858 SLOCAN STREET, Vancouver, British Columbia
2Bedroom(s)
2Bathroom(s)
YesParking(s)
18Picture(s)
1,032Sqft
Impeccably cared-for 3 story townhouse w/ perfect blend of modern comfort and functionality. Ft. 2 bed + 2 bath, & a versatile den, this home is designed for convenience + style. Captivating mountain views from 2 private balconies and a bright, open kitchen adorned with white cabinetry and sleek quartz countertops.
RE/MAX City Realty
C$849,900
Vancouver Townhouse For Sale
1125 E15TH AVENUE, Vancouver, British Columbia
3Bedroom(s)
4Bathroom(s)
YesParking(s)
24Picture(s)
1,507Sqft
Elegant Premium home in heart of Cedar Cottage. Spacious 3BR all with Ensuite Bath and plenty of Custom Storage. Quality throughout with no detail spared. Main floor has an open spacious layout and opens to a patio through folding glass doors and bbq gas connection. Chefs kitchen with Fisher Paykel appliances. Upstairs are 2 Master Bedrooms each with a Private Deck and North Shore Mountain views.
Royal Pacific Realty (Kingsway) Ltd.
C$1,635,900
Vancouver Townhouse For Sale
201-322 E15TH AVENUE, Vancouver, British Columbia
3Bedroom(s)
3Bathroom(s)
YesParking(s)
40Picture(s)
1,155Sqft
E15 JUST OFF MAIN by OpenForm Properties – The Final Release! This modern 3-bed, 2.5-bath home, designed by MA+HG Architects, spans two levels and features a private roof deck. Sleek interiors by Cristina Oberti are complemented by large windows that flood the space with natural light. A secure entry opens from the tranquil inner courtyard.
Rennie & Associates Realty Ltd.
C$1,549,900
Vancouver Townhouse For Sale
130 E17TH AVENUE, Vancouver, British Columbia
3Bedroom(s)
3Bathroom(s)
YesParking(s)
35Picture(s)
1,604Sqft
The Christie Residences at 17th and Quebec. Designed by Wndr Architecture and quality built by Solaris Properties. 5 stunning townhomes ranging in size from 1,556 SQ.FT - 2,053 SQ.FT. This large 2 level living home includes the following features: open-concept plan offering functional spaces for entertaining, high-end modern finishing with A/C and a beautiful porch and deck.
Stilhavn Real Estate Services
C$2,274,900
Vancouver Townhouse For Sale
126 E17TH AVENUE, Vancouver, British Columbia
3Bedroom(s)
3Bathroom(s)
YesParking(s)
40Picture(s)
2,053Sqft
The Christie Residences at 17th and Quebec. Designed by Wndr Architecture and quality built by Solaris Properties. 5 stunning townhomes ranging in size from 1,556 SQ.FT - 2,053 SQ.FT. This large 3 level living home includes the following features: open-concept plan offering functional spaces for entertaining, high-end modern finishing with A/C and a beautiful front porch/yard.
Stilhavn Real Estate Services
C$2,749,900
Vancouver Townhouse For Sale
2763 DUKE STREET, Vancouver, British Columbia
4Bedroom(s)
4Bathroom(s)
YesParking(s)
29Picture(s)
2,032Sqft
BELOW ASSESSED VALUE. Modern Fourplex/Townhouse living in Prime Collingwood area. Discover contemporary comfort in this stunning 4 bedroom, 3.5 bathroom townhouse. Nestled in the desirable Collingwood neighborhood, this 2017-built home offers spacious living areas, stylish finishes, and a prime location. Enjoy over 2000 square feet of living space, perfect for families.
Macdonald Realty
C$1,639,000
Vancouver Townhouse For Sale
61-3436 TERRA VITA PLACE, Vancouver, British Columbia
3Bedroom(s)
3Bathroom(s)
YesParking(s)
34Picture(s)
1,371Sqft
Vancouver's Best Kept Secret in Vancouver! Spacious 3 bedroom 3 bathrooms townhouse located within 10 min drive to downtown and within steps to transit to everywhere. Nestled in a quiet Renfrew neighbourhood of East Van within a short walk to PNE, Renfrew Community Centre and The Hastings Village. This home is in pristine condition.
Sutton Centre Realty
C$978,800
Vancouver Townhouse For Sale
209-322 E15TH AVENUE, Vancouver, British Columbia
3Bedroom(s)
3Bathroom(s)
YesParking(s)
40Picture(s)
1,155Sqft
E15 JUST OFF MAIN by OpenForm. Winner of the UDI Award for Excellence in Ground Orientated Housing 2024. This modern 3-bed, 2.5-bath home, designed by MA+HG Architects, spans two levels and features a private roof deck. Interiors by Cristina Oberti are complemented by large windows that flood the space with natural light. A secure entry opens from the tranquil inner courtyard.
Rennie & Associates Realty Ltd.
C$1,489,900
Vancouver Townhouse For Sale
111-2085 1ST AVENUE, Vancouver, British Columbia V5N 1B6
3Bedroom(s)
3Bathroom(s)
YesParking(s)
24Picture(s)
1,185Sqft
Vancouver’s newest Passive House community: Lakewood by Dimex. This means immediate relief on monthly bills & reduced noise inside the home while the advanced build protects investment & pocket books with less future maintenance.
Oakwyn Realty Ltd.
C$1,490,900












