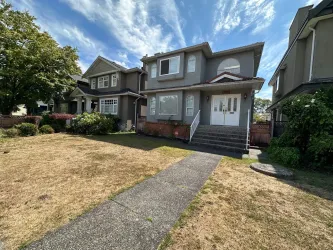Vancouver West House
Sort Option
- Interior Size - Larger to Smaller
- Price - Higher to Lower
- Bedrooms - More to Less
- List date - Newest to Oldest
Grid
List
Map
Vancouver House/Single Family For Sale
128 W48TH AVENUE, Vancouver, British Columbia
4Bedroom(s)
4Bathroom(s)
2Parking(s)
15Picture(s)
2,330Sqft
WEST 48th Ave - Location Location Location! South facing lot. Just steps away from Langara College. Good holding opportunity. Extremely well kept home. 3 bedrooms in upper level, master ensuite 5 piece bath and walk in closet. Large living and dining room for family and gatherings. Basement suite includes one bedroom, full bathroom and separate entrance.
Royal Pacific Realty Corp.
C$2,998,000
Vancouver House/Single Family For Sale
178 48TH AVENUE, Vancouver, British Columbia V5Y 2Y7
5Bedroom(s)
4Bathroom(s)
4Parking(s)
15Picture(s)
3,001Sqft
Discover this modern oasis in Vancouver West, renovated in 2022 with 3,000 SF of living space. This home highlights an expansive 800+ SF south-facing deck—ideal for relaxation with serene golf course surroundings. Inside, enjoy a European-style kitchen with a walk-in pantry and open-concept dining and living areas.
Dracco Pacific Realty
C$3,599,000
Vancouver House/Single Family For Sale
1453 LAURIER AVENUE, Vancouver, British Columbia V6H 1Z2
7Bedroom(s)
11Bathroom(s)
4Parking(s)
21Picture(s)
13,841Sqft
Laurier Residence: 3 years in the design by renowned architect Loy Leyland, this 13841sf World Class First Shaughnessy mansion on a 100x200 property is approx. 6 months away from ground breaking.
Sutton Group-West Coast Realty
C$8,380,000
Vancouver House/Single Family For Sale
5687 CHANCELLOR BOULEVARD, Vancouver, British Columbia V6T 1E4
7Bedroom(s)
5Bathroom(s)
10Parking(s)
25Picture(s)
6,258Sqft
OCEAN, MOUNTAIN, DT VIEW property on UEL perched high on the north side of Chancellor Blvd. Beautifully landscaped 100'x 234' 23400sf lot with a very well kept & updated 7 bedroom, 5 bathroom Tudor style house. Mechanically sound with a new boiler, renovated kitchen fitted with Wolf, Sub-zero S/S appliances, marble counters & heated stone floors.
Sutton Group-West Coast Realty
C$9,980,000
Vancouver House/Single Family For Sale
8068 HAIG STREET, Vancouver, British Columbia
6Bedroom(s)
7Bathroom(s)
2Parking(s)
40Picture(s)
3,251Sqft
Quite location and good neighbor! Detached house including 3 ST numbers! Main floor offers a open kitchen with big French open door to rear deck. Upstairs top floor offers 3 In-suited bedrooms, big size master bedrooms. Basement has recreation room with a full bathroom, laundry, a legal 2-bedroom suite with laundry.
Nu Stream Realty Inc.
C$3,298,000
Vancouver House/Single Family For Sale
6188 ADERA STREET, Vancouver, British Columbia V6M 3J6
6Bedroom(s)
8Bathroom(s)
40Picture(s)
7,103Sqft
Casa a La Bellagio Las Vegas. Opulent 7100sf Italian inspired mansion with I/D pool, huge 76.5x193=14,772sf lot, in prestigious S. Granville. Soaring 24ft foyer w/European marble flr & staircase. High ceilings w/elegant Euro moldings, Faux sponge-painting and Fresco ceilings.
Sutton Group-West Coast Realty
C$16,880,000
Vancouver House/Single Family For Sale
5669 ANGUS DRIVE, Vancouver, British Columbia V6M 3N5
7Bedroom(s)
9Bathroom(s)
6Parking(s)
40Picture(s)
7,030Sqft
A mansion in Shaughnessy totally redone in 2009. It is not just a house but a HOME that provides quality living! It is a masterpiece of award winning designer, Victor Eric.
Macdonald Realty Westmar
C$7,680,000
Vancouver House/Single Family For Sale
4474 W15TH AVENUE, Vancouver, British Columbia
4Bedroom(s)
5Bathroom(s)
2Parking(s)
40Picture(s)
3,013Sqft
Luxury in this custom-built home situated in Point Grey area. This 2,886 SF residence sits on a 33 x 123.45 level lot, offering refined details like beautiful millwork, wainscoting, and coffered ceilings on the main floor.
RE/MAX City Realty
C$4,298,000
Vancouver House/Single Family For Sale
2433 W22ND AVENUE, Vancouver, British Columbia
7Bedroom(s)
10Bathroom(s)
40Picture(s)
6,318Sqft
Beautiful CORNER LOT 10,327 SQFT along a beautiful tree-lined street in the prime Arbutus Ridge. Designed by well-known architect. It offers 3 levels, 6 bdrm + 8 baths, 5,327 SQFT in Main house & 991 SQFT, 3 bdrm+2 baths LWH, total over 6,318 SQFT for living, laneway house is currently rented. It's possible to build another laneway house in back yard for extra income.
Amex Broadway West Realty
C$7,399,999
Vancouver House/Single Family For Sale
2066 W42ND AVENUE, Vancouver, British Columbia
4Bedroom(s)
3Bathroom(s)
3Parking(s)
40Picture(s)
2,793Sqft
Welcome to 2066 W 42nd Avenue, where modern luxury meets classic charm. This stunning property features 4 bedrooms, 3 bathrooms, and a spacious lot, providing ample space for comfortable living and entertaining. Indulge in the culinary delights of the kitchen, equipped with top-of-the-line Bosch and Thermador appliances, including a Wolf gas range.
Macdonald Realty
C$3,698,000
Vancouver House/Single Family For Sale
1122 27TH AVENUE, Vancouver, British Columbia V6H 2B8
5Bedroom(s)
4Bathroom(s)
2Parking(s)
22Picture(s)
3,368Sqft
This exquisite Shaughnessy home spans three levels, offering a spacious layout filled with natural light. Noteworthy features include vaulted ceilings on the upper floor, a charming wood-burning fireplace, and a gourmet kitchen equipped with high-end Wolf gas range and integrated Sub-Zero fridge.
Luxmore Realty
C$4,180,000
Vancouver House/Single Family For Sale
3853 14TH AVENUE, Vancouver, British Columbia V6R 2X1
8Bedroom(s)
6Bathroom(s)
40Picture(s)
5,308Sqft
This environment-friendly home in Point Grey, built by a reputable local builder in 2013, meets the R-2000 standard, emphasizing energy efficiency, clean air features, and environmental protection. The unique split-level design optimizes space, light, and privacy. The home includes Miele appliances, a flexible kitchen design, a high-ceiling dining area, and a cozy family room, etc.
Royal Pacific Realty Corp.
C$7,730,000












