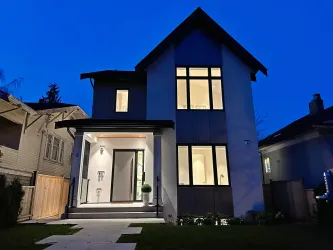Vancouver West House
Sort Option
- Interior Size - Larger to Smaller
- Price - Higher to Lower
- Bedrooms - More to Less
- List date - Newest to Oldest
Grid
List
Map
Vancouver House/Single Family For Sale
4007 W19TH AVENUE, Vancouver, British Columbia
5Bedroom(s)
6Bathroom(s)
2Parking(s)
20Picture(s)
2,967Sqft
BEAUTIFUL WEST COAST CONTEMPORAY NEW HOME IN MOST PRESTIGIOUS WEST OF DUNBAR LOCATION. Steps to LORD BYNG HIGH SCHOOL & QUEEN ELIZABETH ELEMENTARY, CLOSE TO ST. GEORGE’S, YORK HOUSE, WEST POINT GREY ACADEMY & UBC. This home simply offers almost 2,970 sq.ft.
RE/MAX Select Properties
C$4,398,000
Vancouver House/Single Family For Sale
6011 ADERA STREET, Vancouver, British Columbia V6M 3J3
6Bedroom(s)
7Bathroom(s)
3Parking(s)
40Picture(s)
5,388Sqft
Magnificent Custom-Built Home in South Granville! Unique Interior and Exterior Design! This home offers supreme finishing & full attn. to detail. 5,400 sq. ft. residence on a 9,600 sq. ft. Lot. Elegant floor plan with marble and hardwood throughout.
Homeland Realty
C$9,480,000
Vancouver House/Single Family For Sale
4429 ANGUS DRIVE, Vancouver, British Columbia V6J 4J2
5Bedroom(s)
4Bathroom(s)
2Parking(s)
40Picture(s)
5,165Sqft
Most Desirable Shaughnessy Home Showcases the Charming Character of Yesteryear with Today's Modern Updates! Extensively remodeled home over 4800 sqft living space, blending timeless elegance with contemporary comfort. Gorgeous hardwood floors, a wine cellar, period light fixtures & antique bathroom vanities.
RE/MAX City Realty
C$5,750,000
Vancouver House/Single Family For Sale
1196 W48TH AVENUE, Vancouver, British Columbia
6Bedroom(s)
7Bathroom(s)
3Parking(s)
40Picture(s)
4,726Sqft
Gorgeous custom built executive home in South Granville neighborhood. 7,732 sq ft (63' x 122.8') huge lot with 5,445sq ft of luxurious living space, including total 5 bedrooms , 6 bath 4725 sqft Main house and 1 bdrm, 1bath 2 levels, 720 sqft laneway House.
Royal Pacific Lions Gate Realty Ltd.
C$6,990,000
Vancouver House/Single Family For Sale
6808 ANGUS DRIVE, Vancouver, British Columbia V6P 5J5
6Bedroom(s)
7Bathroom(s)
3Parking(s)
38Picture(s)
5,175Sqft
Gorgeous custom-built home by a European builder and designer in prime South Granville.Situated on large 66'x120'(7920sf)corner lot,over 5,000sf residence features a unique architectural design with a double-height ceiling in the living room and entrance hall, highlighted by a massive skylight.
Royal Pacific Realty Corp.
C$4,690,000
Vancouver House/Single Family For Sale
1599 ANGUS DRIVE, Vancouver, British Columbia V6J 4H2
8Bedroom(s)
9Bathroom(s)
6Parking(s)
31Picture(s)
11,963Sqft
This Beverly Hills Inspired luxury residence is situated on a private .63 acre estate property in Vancouver’s exclusive First Shaughnessy neighborhood. The bold European Classic exterior and beautiful landscape create a majestic presence and blend seamlessly to create an international masterpiece.
Angell, Hasman & Associates (Malcolm Hasman) Realty Ltd.
C$21,800,000
Vancouver House/Single Family For Sale
6076 ANGUS DRIVE, Vancouver, British Columbia V6M 3P1
6Bedroom(s)
7Bathroom(s)
4Parking(s)
40Picture(s)
5,209Sqft
MAGNIFICENT MANSION WITH SOPHISTICATION & CRAFTSMANSHIP. Uncover your luxurious lifestyle at this European-inspired custom home. Offering over 5200 SQFT of splendid living area w/ top-of-the-line finishings, you will be amazed by the inviting living & dinning completed by a cozy fireplace, oversized family room, and an open gourmet & wok kitchen featuring top-performing appliances.
Macdonald Platinum Marketing Ltd.
C$9,580,000
Vancouver House/Single Family For Sale
4570 13TH AVENUE, Vancouver, British Columbia V6R 2V4
5Bedroom(s)
5Bathroom(s)
2Parking(s)
22Picture(s)
4,149Sqft
POPULAR POINT GREY LOCATION ! Fabulous home almost 4,200 sq.ft. sits on a huge lot 55' x 122' ( 6,710 sq.ft.). Featuring 17" high ceiling foyer with curved staircase up to the second floor with 5 bedrooms, 4.5 baths, Spacious master bedroom with ensuite.
RE/MAX Select Properties
C$4,880,000
Vancouver House/Single Family For Sale
3888 W13TH AVENUE, Vancouver, British Columbia
5Bedroom(s)
5Bathroom(s)
35Picture(s)
2,458Sqft
Nestled in the heart of Vancouver's prestigious West Point Grey, this serene home blends elegance and comfort reminiscent of a Mediterranean villa. Boasting 5 bright bedrooms, 2 kitchens with multi-functional floor plans and a landscaped garden, this renovated and move in ready 2458 sf sanctuary is ideal for families and entertaining.
Royal Pacific Realty Corp.
C$3,750,000
Vancouver House/Single Family For Sale
229 W41ST AVENUE, Vancouver, British Columbia
7Bedroom(s)
6Bathroom(s)
5Parking(s)
25Picture(s)
3,590Sqft
Developer & Investor Alerts. Part of Cambie Corridor Plan, up to 4.0 FSR. 50' x 120' lot. This beautiful home includes 4 bedrooms plus den on the top floor. Additional bedroom and den on the main level for added flexibility. Basement has 2 - 1 bed accommodations. 3 cars garage plus 2 parking at the rear. Steps to transit, walking distance to QE Park and the new upcoming Oakridge Park.
Amex Broadway West Realty
C$4,800,000
Vancouver House/Single Family For Sale
345 13TH AVENUE, Vancouver, British Columbia V5Y 1W2
1Picture(s)
5,366Sqft
This is a development site containing two lots currently listed with this brokerage - 345 and 387 West 13th Avenue. Total site size: 100 ft front x 125 ft depth. These lots are in the Broadway-City Hall SkyTrain Station area, with various development options. Check out the City's Broadway Plan and TOA Rezoning Policy, or call to discuss or if you have questions.
Multiple Realty Ltd.
C$6,500,000
Vancouver House/Single Family For Sale
1433 ANGUS DRIVE, Vancouver, British Columbia
4Bedroom(s)
6Bathroom(s)
6Parking(s)
22Picture(s)
5,767Sqft
This elegant Tudor-style mansion in the prestigious Crescent of First Shaughnessy offers over 5,700 sq. ft. of modern luxury. Beyond the private gate, a grand driveway and tranquil Zen garden set the stage for this 2012-upgraded home.
Heller Murch Realty
C$10,800,000












