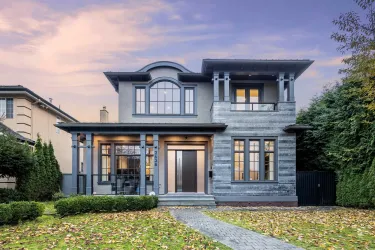Vancouver West House
Sort Option
- Interior Size - Larger to Smaller
- Price - Higher to Lower
- Bedrooms - More to Less
- List date - Newest to Oldest
Grid
List
Map
Vancouver House/Single Family For Sale
2638 22ND AVENUE, Vancouver, British Columbia V6L 1M2
4Bedroom(s)
5Bathroom(s)
40Picture(s)
4,183Sqft
Prestigious Arbutus neighborhood. With nearly 4,200 sq. ft. of luxurious living space on a beautifully landscaped 51' x 122' level lot, just steps from Trafalgar Elementary, Prince of Wales Secondary, and minutes from York House, St. George’s, Crofton House, UBC, shopping, and transit. Highlights include a grand foyer with soaring ceilings, open-concept layout, and rich hardwood floors.
RE/MAX Crest Realty
C$5,780,000
Vancouver House/Single Family For Sale
2408 W22ND AVENUE, Vancouver, British Columbia
3Bedroom(s)
2Bathroom(s)
YesParking(s)
15Picture(s)
2,279Sqft
51' Arbutus PREMIUM North Facing LOT located on one of the prettiest and most sought after Arbutus blocks is surrounded by 23 newer homes. Desirable 6222 sf regular, only $472/sf., flat lot has desirable R1-1 Zoning new Bylaws allows for multiple units like 4 townhouses or a new Home with flexible zoning bylaws with increased FSR (sq. footage) options.
Sutton Group - Grimson Realty
C$2,938,000
Vancouver House/Single Family For Sale
1718 61ST AVENUE, Vancouver, British Columbia V6P 2C3
6Bedroom(s)
7Bathroom(s)
2Parking(s)
40Picture(s)
4,343Sqft
Behold a stunning custom residence nestled on a private south-facing property in desirable, quiet South Granville. This luxurious home features exceptional quality & was beautifully constructed w/ a contemporary design. Dramatic entertainment areas including formal living & dining areas with .
Royal Pacific Realty Corp.
C$5,998,000
Vancouver House/Single Family For Sale
1419 59TH AVENUE, Vancouver, British Columbia V6P 1Y8
5Bedroom(s)
7Bathroom(s)
3Parking(s)
20Picture(s)
4,219Sqft
Discover luxury in this beautiful 16-year-old custom home in South Granville, practically new and perfect for entertaining. With high ceilings, an open floor plan, and a spacious backyard, it’s ideal for gatherings. The kitchen boasts premium appliances, including a Sub Zero fridge, Wolf gas range, and JennAir cooktop.
Grand Central Realty
C$4,988,000
Vancouver House/Single Family For Sale
2984 W31ST AVENUE, Vancouver, British Columbia
9Bedroom(s)
8Bathroom(s)
YesParking(s)
38Picture(s)
3,025Sqft
Discover this stunning air conditioned Mackenzie Heights home, complete with legal 3 bed laneway and 2 bed basmt suite, just steps from the expansive greenspace of Balaclava Park. Upstairs, you'll find four bedrooms, three with ensuite bathrooms, all overlooking a peaceful, tree-lined street.
Engel & Volkers Vancouver
C$4,199,800
Vancouver House/Single Family For Sale
2532 W5TH AVENUE, Vancouver, British Columbia
3Bedroom(s)
3Bathroom(s)
YesParking(s)
7Picture(s)
2,701Sqft
Prime location in the heart of Kitsilano! Nestled on a quiet tree-lined street, this is a unique offering to own this well situated 33'x120' (3960 SF) south-facing, flat lot. Many opportunities await, whether you choose to hold or build.
Engel & Volkers Vancouver
C$2,498,000
Vancouver House/Single Family For Sale
2080 W29TH AVENUE, Vancouver, British Columbia
4Bedroom(s)
5Bathroom(s)
4Parking(s)
40Picture(s)
4,002Sqft
Nestled on a picturesque tree-lined street in Quilchena, this elegant turn-key home has been substantially updated. Featuring four spacious bedrooms upstairs & abundant storage throughout, each room crafted for modern living. Floor-to-ceiling windows fill bright, spacious rooms with natural light.
Homelife Benchmark Realty Corp.
C$4,449,000
Vancouver House/Single Family For Sale
1985 52ND AVENUE, Vancouver, British Columbia V6P 1J6
4Bedroom(s)
5Bathroom(s)
3Parking(s)
9Picture(s)
3,515Sqft
RARE FIND BEAUTIFUL LEVEL LOT 80 X 62 IN MOST PRESTIGIOUS KERRISDALE LOCATION. STEPS AWAY TO MAGEE HIGH SCHOOL & MAPLE GROVE ELEMENTARY SCHOOL. CLOSE TO CROFTON, YORK HOUSE, ST.
Selmak Realty Limited
C$4,780,000
Vancouver House/Single Family For Sale
1307 41ST AVENUE, Vancouver, British Columbia V6M 1X4
4Bedroom(s)
2Bathroom(s)
2Parking(s)
40Picture(s)
2,800Sqft
ATTENTION ALL INVESTORS AND DEVELOPERS! Rare huge corner lot (62.9 x 139.8) in the prestigious Shaughnessy area located right on the desirable 41st Avenue. Prime location, short walk to Oakridge Mall, Granville Street, Skytrain station, and so many more developments happening in the area.
Oakwyn Realty Encore
C$4,399,000
Vancouver House/Single Family For Sale
8258 TUGBOAT PLACE, Vancouver, British Columbia
4Bedroom(s)
4Bathroom(s)
4Parking(s)
40Picture(s)
3,495Sqft
Welcome to 8258 Tugboat Place. Ideally situated in Angus Lands; one of Vancouver's most secluded neighbourhoods; with parks, trails & waterfront a stone’s throw away. This 3,495 sqft. family style home has the largest floorplan in the development. Featuring spacious principal rooms, including an open concept kitchen/family room & separate den/office.
RE/MAX Select Properties
C$2,998,000
Vancouver House/Single Family For Sale
14 SENNOK CRESCENT, Vancouver, British Columbia
4Bedroom(s)
4Bathroom(s)
4Parking(s)
18Picture(s)
4,718Sqft
This meticulously maintained home spans over 12,464 sqft of thoughtfully designed 4,718 sqft finished living space. It has a wonderful layout with spacious rooms on 2 levels.Vaulted ceiling, four large bedrooms + 4 full baths including stunning master suite w/ jacuzzi and picturesque views. Partially renovated and highly upgraded in 2012.
Dracco Pacific Realty
C$1,499,000
Vancouver House/Single Family For Sale
950 W17TH AVENUE, Vancouver, British Columbia
7Picture(s)
2,315Sqft
DEVELOPER ALERT! Ready to build lot. Save yourself time, money and headache by skipping all the permit work and get your project started in no time. Demolition all done . Amazing architectural plans by Architrix, a front and back duplex with 3,064 sq.ft total living area along with two car garages in the back.
Royal Pacific Realty Corp.
C$2,898,000












