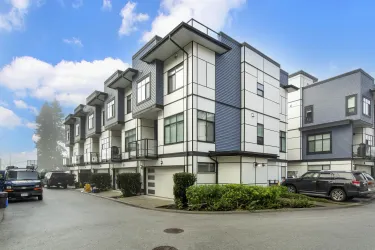Surrey Townhouse
Sort Option
- Interior Size - Larger to Smaller
- Price - Higher to Lower
- Bedrooms - More to Less
- List date - Newest to Oldest
Grid
List
Map
Surrey Townhouse For Sale
9-16828 BOXWOOD DRIVE, Surrey, British Columbia
4Bedroom(s)
4Bathroom(s)
3Parking(s)
37Picture(s)
1,970Sqft
This modern townhome in the desirable Fleetwood area offers over 1,970 sq ft of luxurious living space. Featuring 4 bedrooms, 4 bathrooms, and a 700 sq ft rooftop patio, it provides the feel of single-family living. Inside, you'll find 10-ft ceilings, 2 spacious living areas, and a kitchen with a 10-ft island and FISHER & PAYKEL stainless steel appliances.
Woodhouse Realty
C$999,999
Surrey Townhouse For Sale
TH4-13303 CENTRAL AVENUE, Surrey, British Columbia
3Bedroom(s)
3Bathroom(s)
2Parking(s)
30Picture(s)
1,522Sqft
Rarely find contemporary style of Townhouse in the heart of city of Surrey. Corner unit with South facing.
Royal Pacific Realty Corp.
C$859,000
Surrey Townhouse For Sale
17-16828 BOXWOOD DRIVE, Surrey, British Columbia
4Bedroom(s)
4Bathroom(s)
2Parking(s)
20Picture(s)
1,968Sqft
Welcome to CREST, where modern elegance meets community charm in this stunning 4-bedroom, 3-bath townhome. Step inside to soaring 10-foot ceilings, wide plank laminate floors throughout, cordless lift control blinds, and oversized windows that fill the space with light.
Oakwyn Realty Ltd.
C$1,041,000
Surrey Townhouse For Sale
36-16223 23A AVENUE, Surrey, British Columbia
4Bedroom(s)
3Bathroom(s)
2Parking(s)
40Picture(s)
1,454Sqft
Welcome to The Breeze! Your 4 bed+3 bath, perfectly laid out home offers an open layout on the main floor, perfect for entertaining. The kitchen features SS appliances, & breakfast bar for additional seating. Enjoy the afternoon sun on your large balcony, perched directly off your kitchen. Ready to relax? Head to rest in your large primary suite, complete w/ walk in closet & ensuite.
Oakwyn Realty Ltd.
C$939,900
Surrey Townhouse For Sale
18-19239 70 AVENUE, Surrey, British Columbia
3Bedroom(s)
3Bathroom(s)
2Parking(s)
23Picture(s)
1,361Sqft
Originally a SHOW HOME"CLAYTON STATION" town home. Extremely well built townhouse by very reputable developer with New England-inspired architecture & spacious family-friendly floor plan. This townhouse comes with 3 bedroom & 3 bathroom over 1,360 sqft of living space.
Sutton Group-Alliance R.E.S.
C$849,999
Surrey Townhouse For Sale
16-2845 156 STREET, Surrey, British Columbia
3Bedroom(s)
3Bathroom(s)
2Parking(s)
31Picture(s)
1,601Sqft
Welcome to “THE HEIGHTS” in South Surrey like you’ve never seen it before! Located in one of the most sought after spots in the entire neighbourhood, this quiet, inside corner unit townhome backs onto a green space & park while featuring 150K in recent renovations. Improvements incl.
Royal LePage Regency Realty
C$998,000
Surrey Townhouse For Sale
27-2678 KING GEORGE BOULEVARD, Surrey, British Columbia
3Bedroom(s)
3Bathroom(s)
2Parking(s)
37Picture(s)
1,685Sqft
Welcome to Mirada! This immaculate spacious 3 bedroom townhouse with large rec room is surely perfect for a family. Former show home was tastefully updated: kitchen, bathrooms, engineered floor, new carpet and fresh paint will have you ready to move in. Mirada is family friendly complex, an easy walk to shopping, parks and transit.
KA & Associates Real Estate Ltd.
C$825,000
Surrey Townhouse For Sale
169-16433 19 AVENUE, Surrey, British Columbia
3Bedroom(s)
3Bathroom(s)
2Parking(s)
23Picture(s)
1,509Sqft
BERKELEY VILLAGE 3 bed + den, 2.5 bath 1509SF indoor space PLUS Rooftop deck and SIDE-BY-SIDE garage. This Spacious townhouse has an open-concept layout, featuring a Modern White kitchen, Center Island, Kitchen-Aid appliances with Gas Stove. Office and Powder Room on Main. 3 bedroom upstairs. Primary Suite boasts a walk-in closet and Spa-inspired Ensuite.
Sutton Group - 1st West Realty
C$949,900
Surrey Townhouse For Sale
102-16655 64 AVENUE, Surrey, British Columbia
3Bedroom(s)
3Bathroom(s)
2Parking(s)
25Picture(s)
1,935Sqft
Welcome to the Ridgewoods! This beautifully designed, bright corner 2-storey townhome offers over 1900 SQ. FT. of living space, all on just 2 levels. Rarely available, this spacious townhouse features 9-ft ceilings, a large entry foyer, and a powder room on the main floor.
Royal LePage Elite West
C$928,000
Surrey Townhouse For Sale
107-9072 FLEETWOOD WAY, Surrey, British Columbia
2Bedroom(s)
2Bathroom(s)
YesParking(s)
25Picture(s)
1,326Sqft
Looking for a condo alternative? This 1326 sqft stair-free ground level townhome is priced for your updating ideas. 2 XL bedrooms, walk-in closet in primary bedroom, 2 full baths, 9' ceilings. END unit with loads of natural light. Single garage plus crawl space & patio storage. Gas f/p. The Backyard is a sanctuary with a 14' x 22' patio, overlooking a manicured lawn and trees.
Macdonald Realty (Surrey/152)
C$677,500
Surrey Townhouse For Sale
29-2729 158 STREET, Surrey, British Columbia
3Bedroom(s)
3Bathroom(s)
2Parking(s)
40Picture(s)
1,395Sqft
KALEDEN in Morgan Hts: 3 bed 3 bath 1395sqft townhome in prime QUIET location enjoys a PRIVATE SUNNY SOUTH FACING fenced yard, allowing seamless indoor/outdoor living. Features incl open concept layout w/9ft ceilings, elegant laminate floors, living rm w/feature fireplace, large windows & BONUS POWDER RM ON MAIN LEVEL. Bright kitchen w/granite counters, large pantry & SS appliances.
Sutton Group-West Coast Realty (Surrey/24)
C$849,900
Surrey Townhouse For Sale
106-7895 162 STREET, Surrey, British Columbia
3Bedroom(s)
3Bathroom(s)
2Parking(s)
1Picture(s)
1,477Sqft
Elywnn Green This exclusive residential community of 172 three- and four-bedroom townhomes is surrounded by Fleetwood’s prime greenspace. Come home to a 10-acre development designed for active families who value contemporary, stylish living enhanced by the serenity of exquisite green spaces.
Sutton Premier Realty
C$979,999












