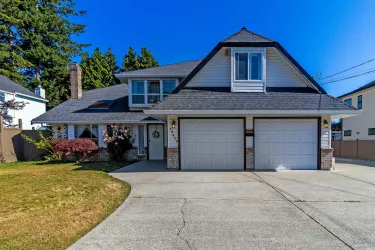Surrey House / Single Family
Sort Option
- Interior Size - Larger to Smaller
- Price - Higher to Lower
- Bedrooms - More to Less
- List date - Newest to Oldest
Grid
List
Map
Surrey House/Single Family For Sale
13425 60 AVENUE, Surrey, British Columbia V3X 2M4
5Bedroom(s)
3Bathroom(s)
10Parking(s)
39Picture(s)
3,903Sqft
Discover your new home in Panorama Ridge, one of Surrey's most sought-after neighborhoods! This spacious 5 bedroom plus flex, 3 bathroom home, spanning 3903 square feet, sits on a generous 9,876 sq ft lot. It includes a detached double garage and workshop. New covered deck, updated hot water tank and furnace, spacious living spaces, and nice private backyard.
Rennie & Associates Realty Ltd.
C$1,999,999
Surrey House/Single Family For Sale
13929 114 AVENUE, Surrey, British Columbia V3R 2M1
5Bedroom(s)
3Bathroom(s)
6Parking(s)
21Picture(s)
2,958Sqft
FABULOUS BOLIVAR HEIGHTS 2,958 SQ FT FAMILY HOME WITH VIEW!! Over 400 sq ft of workshop.This is a very special home with ample room for an extended family. Main house has 4 bdrms with room to create 5 bedrooms up!! Licensed bachelor suite plus potential for 2nd 1bdrm unit down.Huge fam/rm with many options.This well loved one family home on a 72'x 124'.
Oakwyn Realty Ltd.
C$1,439,000
Surrey House/Single Family For Sale
18023 67A AVENUE, Surrey, British Columbia
6Bedroom(s)
4Bathroom(s)
4Parking(s)
36Picture(s)
3,278Sqft
Gorgeous quality built FOXRIDGE home w/Balance of 2-5-10 Home warranty. This perfect 6-bedroom, 4-bathroom residence is situated on a quiet street, just steps from schools, parks, and shopping. The main floor features a den and high-end finishes, including a spacious gourmet kitchen with granite countertops, a gas stove, and stainless steel appliances.
Nu Stream Realty Inc.
C$1,719,000
Surrey House/Single Family For Sale
17280 60 AVENUE, Surrey, British Columbia
7Bedroom(s)
6Bathroom(s)
6Parking(s)
36Picture(s)
3,469Sqft
AFFORDABLE! This stunning mega home offers stress-free living with 3 above-ground mortgage helpers! Thoughtfully designed, this 7-bedroom, 6-bathroom home spans 3,460 SF on a generous 7,400+ SF lot. Upstairs features 4 bedrooms, 3 full baths, a formal living/dining area, great room, flex space, and a gorgeous kitchen with custom millwork, extra cabinetry, and an oversized island.
Century 21 Coastal Realty Ltd.
C$1,874,900
Surrey House/Single Family For Sale
18166 66A AVENUE, Surrey, British Columbia
4Bedroom(s)
3Bathroom(s)
4Parking(s)
32Picture(s)
1,912Sqft
Modern family living in Cloverdale! Beautifully updated 4 bed, 3 bath home located in quiet cul-de-sac, close to schools & parks! Stunning home features light oak wide plank flooring, central AC, fresh paint, vaulted ceilings in bright living room, modern kitchen w/center island, walk-in pantry, tons of cabinet space & custom-built bar.
Sutton Premier Realty
C$1,399,900
Surrey House/Single Family For Sale
16639 18 AVENUE, Surrey, British Columbia
7Bedroom(s)
7Bathroom(s)
4Parking(s)
34Picture(s)
3,974Sqft
Experience the epitome of Modern living in this brand new home in highly desirable neighbourhood of South Surrey. This immaculate property boasts modern design & luxurious finishes throughout. Open Concept family home exudes functionality with ample of lighting. Main floor boasts with Living room with large over-sized windows.
Century 21 Coastal Realty Ltd.
C$2,348,888
Surrey House/Single Family For Sale
7519 WILTSHIRE DRIVE DRIVE, Surrey, British Columbia V3S 2Y6
7Bedroom(s)
5Bathroom(s)
5Parking(s)
38Picture(s)
4,015Sqft
Welcome to this beautiful three level well maintained home which is perfect for any family. The main floor features a spacious living room, foyer, dining room, family room with gas fireplace, theater room and a bedroom. Upstairs you will find 4 spacious bedrooms with 3 bathrooms. There is a 2 bedroom unauthorized basement suite which provides a great mortgage helper.
Sutton Group-Alliance R.E.S.
C$1,985,000
Surrey House/Single Family For Sale
9765 160A STREET, Surrey, British Columbia
8Bedroom(s)
5Bathroom(s)
4Parking(s)
40Picture(s)
3,897Sqft
Introducing a quality-built, two-story home with a basement on a large lot in the new home area of Fleetwood. This spacious property features four bedrooms upstairs, a den on the main floor, granite countertops, five full bathrooms, and a two-bedroom basement suite with a separate entrance. There's plenty of parking available. Enjoy easy access to Highway 1, Highway 15, and the Golden Ears Bridge.
Sutton Group - 1st West Realty
C$1,799,000
Surrey House/Single Family For Sale
13354 61 AVENUE, Surrey, British Columbia
6Bedroom(s)
3Bathroom(s)
6Parking(s)
23Picture(s)
2,971Sqft
Court Order Sale, 6 bedrooms,3 bedroom rental suite, newly updated, double garage plus driveway parking.
RE/MAX City Realty
C$1,450,000
Surrey House/Single Family For Sale
1252 160 STREET, Surrey, British Columbia
7Bedroom(s)
8Bathroom(s)
6Parking(s)
32Picture(s)
4,062Sqft
Discover this stunning residence featuring 7 generously sized bedrooms, including a versatile guest room/office on the main level. The open-concept kitchen, complete with a spice kitchen, seamlessly integrates with the living area. The upper floor offers 4 spacious bedrooms, highlighted by a luxurious primary suite that includes a spa-inspired ensuite and a sizable walk-in closet.
RE/MAX Real Estate Services
C$1,990,000
Surrey House/Single Family For Sale
16789 17A AVENUE, Surrey, British Columbia V3Z 0B4
4Bedroom(s)
5Bathroom(s)
4Parking(s)
27Picture(s)
3,341Sqft
Nestled on south slope of Grandview, this stunning 4-bedroom, 4.5-bath home blends modern elegance with functional design. The open-concept main floor boasts soaring 10 ft ceilings, allowing for abundant natural light, while the gourmet kitchen impresses with a Jenn-Air 5-burner gas cooktop, wall oven, & high-end finishes, perfect for culinary enthusiasts.
Macdonald Realty (Surrey/152)
C$1,919,000
Surrey House/Single Family For Sale
16687 31B AVENUE, Surrey, British Columbia
7Bedroom(s)
8Bathroom(s)
8Parking(s)
40Picture(s)
4,716Sqft
Exquisite attention to detail defines this timeless custom-built 6-bed, 8-bathroom home in the desirable April Creek subdivision. Designed with entertaining in mind, the expansive main floor features a gourmet kitchen, auxiliary kitchen, dining room, living room, family room, and a covered sundeck with calming mountain and farm views.
Royal LePage Westside
C$2,639,900












