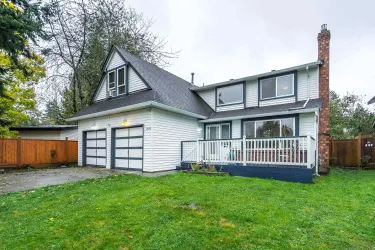Surrey House / Single Family
Sort Option
- Interior Size - Larger to Smaller
- Price - Higher to Lower
- Bedrooms - More to Less
- List date - Newest to Oldest
Grid
List
Map
Surrey House/Single Family For Sale
13042 62 AVENUE, Surrey, British Columbia
3Bedroom(s)
3Bathroom(s)
6Parking(s)
29Picture(s)
1,960Sqft
Welcome to your new PANORAMA RIDGE family home! This is the one you have been waiting for - it boasts 3 bedrooms and 3 UPDATED baths, and a huge games room that currently serves as a 4th BEDROOM and plenty of parking.
Royal LePage - Wolstencroft
C$1,399,600
Surrey House/Single Family For Sale
9983 117 STREET, Surrey, British Columbia
7Bedroom(s)
5Bathroom(s)
6Parking(s)
28Picture(s)
3,681Sqft
Welcome to this incredible custom built home tucked away in a private cul-de-sac in Royal Heights. Beautiful interior and well laid out space. 7 bedrooms and 5 bathrooms round out this very clean home. Crown mouldings and coffered ceilings. Gourmet kitchen with granite counters, generous sized island, plenty of storage and stainless steel appliances.
Macdonald Realty (Surrey/152)
C$2,100,000
Surrey House/Single Family For Sale
7077 149A STREET, Surrey, British Columbia
8Bedroom(s)
6Bathroom(s)
31Picture(s)
3,718Sqft
Your dream home awaits you! Welcome to this tastefully renovated spacious home offering 8 bedrooms and 6 full bathrooms. The beautifully crafted kitchen offers custom cabinetry, quartz countertops, stainless appliances, pantry and a spice/wok kitchen. From the kitchen, it will lead to your backyard oasis with large covered patio and artificial turf, ideal for BBQ and entertaining.
Royal LePage West Real Estate Services
C$1,849,000
Surrey House/Single Family For Sale
5945 130A STREET, Surrey, British Columbia
6Bedroom(s)
6Bathroom(s)
40Picture(s)
3,778Sqft
PANORAMA RIDGE CORNER HOME! Features 6 BEDROOMS & 6 WASHROOMS + THEATRE ROOM w/Full Bath + 2 Bedroom Suite! You are welcomed into this custom built beauty with beautiful finishings. Bright and spacious living and dining rooms. Custom built kitchen along with a spice kitchen! Huge family room with big windows to soak in that natural light.
Century 21 Coastal Realty Ltd.
C$1,849,900
Surrey House/Single Family For Sale
14781 88 AVENUE, Surrey, British Columbia
5Bedroom(s)
3Bathroom(s)
7Parking(s)
26Picture(s)
2,610Sqft
INVESTOR ALERT. Possible future development potential in the proposed future Fleetwood Plan. 5 Bedrooms and 3 bathroom 7183sqft property in prime location. Hold as a income generating property with a 2 Bedroom suite and a one bedroom suite both with their own access. Lane access with lots of parking. Shopping and transit close by.
RE/MAX Colonial Pacific Realty
C$1,499,000
Surrey House/Single Family For Sale
11524 97A AVENUE, Surrey, British Columbia
5Bedroom(s)
2Bathroom(s)
10Parking(s)
14Picture(s)
2,180Sqft
Located in a quiet neighbourhood, this beautiful 5-bedroom, 2-washroom house is a MUST SEE!!The main level has 3 bedrooms, a living room, a kitchen, a dining room, and a laundry room. Maple cabinets, granite counters, high-end S/S appliances, and natural light make this kitchen an entertainer's delight! Upper level with 4 spacious bedrooms and cabinets (walk-in closet).
Woodhouse Realty
C$1,479,000
Surrey House/Single Family For Sale
2729 CRESCENT DRIVE, Surrey, British Columbia V4A 3J9
5Bedroom(s)
7Bathroom(s)
8Parking(s)
40Picture(s)
9,631Sqft
Custom built home by Blair Gunn, owner of Gallery Homes for the Present/Original owners. Designer Raymond Bonter. Security gated & sunset West facing. 34,581SF landscaped ocean view property on most coveted Crescent Drive. Homes interior 9,631SF on 4 levels. Radiant basement & heat pump w/ A/C & elevator. Traditional 4 bedrooms up + 5th bedroom guest suite.
Hugh & McKinnon Realty Ltd.
C$7,380,000
Surrey House/Single Family For Sale
12322 63A AVENUE, Surrey, British Columbia
5Bedroom(s)
4Bathroom(s)
6Parking(s)
35Picture(s)
3,044Sqft
Situated on a picturesque tree-lined street in one of Panorama's most desirable neighborhoods, this stunning 3,000+ sq.ft. family home offers both privacy and style. With 4 spacious bedrooms upstairs and a cozy family room, this home is designed for comfort.
Century 21 Coastal Realty Ltd.
C$1,729,000
Surrey House/Single Family For Sale
14277 84A AVENUE, Surrey, British Columbia
7Bedroom(s)
4Bathroom(s)
6Parking(s)
40Picture(s)
3,293Sqft
This is a stunning home, perfect for entertaining! It features an open concept layout that's bright and cheery, and has recently been renovated. The property has five bedrooms and three full washrooms upstairs, while the main level boasts a formal dining and living room, kitchen, eating nook and family room. Two bedrooms suite is rented on month to month basis. The roof is only 8 years old.
Century 21 Coastal Realty Ltd.
C$1,739,000
Surrey House/Single Family For Sale
8942 139A STREET, Surrey, British Columbia
4Bedroom(s)
2Bathroom(s)
5Parking(s)
34Picture(s)
1,778Sqft
Massive 9167sqft fully fenced private yard with a Spacious covered deck in a prime location. Immaculately kept 3 Bedroom home with updated flooring, renovated kitchen, fresh paint, and updated washrooms. Lane access in the back with lots of parking up front. This home is perfect for first-time buyers, investors, or builders.
RE/MAX Colonial Pacific Realty
C$1,554,900
Surrey House/Single Family For Sale
16181 10A AVENUE, Surrey, British Columbia
3Bedroom(s)
3Bathroom(s)
6Parking(s)
24Picture(s)
2,406Sqft
Welcome to South Meridian/ McNally Creek. Located in a quiet Cul de Sac, this well maintained 2,406 Sq Ft. 2 Story home features the Primary Bedroom on the Main Floor with access the backyard and ensuite featuring walk in shower. Main floor also features an Open Family Room and Kitchen, and Living Room with Vaulted Ceiling and Dining Room.
Hugh & McKinnon Realty Ltd.
C$1,685,000
Surrey House/Single Family For Sale
11152 157A STREET, Surrey, British Columbia
10Bedroom(s)
8Bathroom(s)
8Parking(s)
40Picture(s)
6,196Sqft
Discover your dream home in this immaculate 6000+ sqft Craftsman-style masterpiece, nestled on a tranquil street in Fraser Heights. This spacious residence boasts a bright chef's kitchen featuring a large granite island, marble backsplash, and top-of-the-line appliances, including 6-burner Wolf range.
Sutton Group-West Coast Realty (Surrey/120)
C$3,798,000












