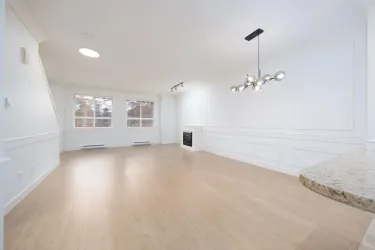Richmond Townhouse
Sort Option
- Interior Size - Larger to Smaller
- Price - Higher to Lower
- Bedrooms - More to Less
- List date - Newest to Oldest
Grid
List
Map
Richmond Townhouse For Sale
307-8800 HAZELBRIDGE WAY, Richmond, British Columbia V6X 0S3
3Bedroom(s)
3Bathroom(s)
2Parking(s)
1,215Sqft
3 bedrooms and 3 full bathrooms with a private large patio, 2 side by side EV parking stalls. Located in the heart of Richmond, close to shopping centre, grocery store, Canada Line station and elementary school, yet the building is in a quiet lane.
RE/MAX Crest Realty
C$990,000
Richmond Townhouse For Sale
7-11393 STEVESTON HIGHWAY, Richmond, British Columbia V7A 1N8
3Bedroom(s)
3Bathroom(s)
4Parking(s)
37Picture(s)
1,600Sqft
Experience this near-completely renovated townhome in the Kinsberry complex! Transformed in 2024, this 3-bedroom, 3-bathroom home features 9-foot ceilings, custom feature walls, granite countertops, and elegant crown and baseboard molding that enhance the inviting atmosphere throughout the open layout. This home boasts brand-new laminate flooring and classic tile floors.
RE/MAX Westcoast
C$1,358,000
Richmond Townhouse For Sale
7-7060 BLUNDELL ROAD, Richmond, British Columbia V6Y 1J4
4Bedroom(s)
4Bathroom(s)
4Parking(s)
31Picture(s)
2,096Sqft
Metro Edge Realty
C$1,799,000
Richmond Townhouse For Sale
159-2211 NO. 4 ROAD, Richmond, British Columbia
3Bedroom(s)
3Bathroom(s)
2Parking(s)
3Picture(s)
1,040Sqft
Gradually updated 3 bedrooms townhouse in the convenient location of Bridgeport area. Updated flooring, and bathrooms. Main floor features bright livingroom, modern open kitchen layout, laminate flooring, granite counter tops, and powder room. 2 parking spaces easy access from your unit. Low maintenance fee. Convenient location, steps away from Costco, Tim, supermarket and Tait Elementary School.
RE/MAX City Realty
C$700,000
Richmond Townhouse For Sale
53-3211 SPRINGFIELD DRIVE, Richmond, British Columbia
3Bedroom(s)
2Bathroom(s)
2Parking(s)
22Picture(s)
1,352Sqft
Bright 3 bdrm end unit in "Springfield Green', North Steveston's best townhouse complex! Why? Because it's been rainscreened with Hardie-board siding, new doors and double glazed vinyl windows. Buy with confidence! Mostly original but clean and tidy with nice laminate flooring on the main and newer kitchen appliances. Comes with 2 parking, good storage and a nice sized fenced yard.
Macdonald Realty Westmar
C$948,800
Richmond Townhouse For Sale
12-13040 NO. 2 ROAD, Richmond, British Columbia V7E 0C4
2Bedroom(s)
3Bathroom(s)
2Parking(s)
35Picture(s)
1,458Sqft
Harbour Walk in desirable Steveston! One of the best units in the building, boasting a larger floorplan 1,458sqft and an expansive south-facing patio. This bright and stylish 2-level, 2bed + Den/3rd ben townhome offers modern finishes, wide-plank laminate flooring, perfect for families. The gourmet kitchen features stainless steel appliances, quartz countertops, and shaker-style cabinets.
RE/MAX Westcoast
C$1,099,000
Richmond Townhouse For Sale
14-7028 ASH STREET, Richmond, British Columbia
3Bedroom(s)
3Bathroom(s)
2Parking(s)
26Picture(s)
1,397Sqft
"GRANVILLE GARDENS" - Spacious 2-level townhouse with side-by-side double car garages. Thoughtfully designed floor plan featuring 9-foot ceilings on both levels. Beautiful wood flooring on the main floor and tiled kitchen with quartz countertops and high-end stainless steel appliances, including a gas range. Modern rain-screened exteriors with a charming heritage-inspired design.
Pacific Evergreen Realty Ltd.
C$1,090,000
Richmond Townhouse For Sale
23-6888 ROBSON DRIVE, Richmond, British Columbia
2Bedroom(s)
3Bathroom(s)
2Parking(s)
38Picture(s)
1,502Sqft
Looking for the perfect balance of comfort & convenience? Welcome to Stanford Place in Terra Nova. Imagine yourself in this prestigious neighbourhood, enjoying a townhouse built by Polygon. Picture an open design with updated flooring, 9' ceilings (& a cozy fireplace) on the main floor & fresh paint throughout.
Macdonald Realty Westmar
C$1,150,000
Richmond Townhouse For Sale
9-5660 BLUNDELL ROAD, Richmond, British Columbia
4Bedroom(s)
3Bathroom(s)
2Parking(s)
26Picture(s)
1,355Sqft
Welcome to Lustre, an intimate and private collection of 17 townhomes in Richmond West. This duplex style townhome boasts 2 levels of air-conditioned living space, attached double garage, and fenced private yard in the back quiet side of complex. Main level includes open dining and living areas and an enclosed kitchen with full stainless steel appliance package.
Rennie & Associates Realty Ltd.
C$1,288,000
Richmond Townhouse For Sale
27-4711 BLAIR DRIVE, Richmond, British Columbia
3Bedroom(s)
3Bathroom(s)
2Parking(s)
13Picture(s)
1,364Sqft
ACT FAST! Rarely available for sale. Duplex style townhouse in SOMMERTON complex. Two storey freshly painted. Updated engineered hardwood flooring on main. Kitchen is equipped with a new gas range, s/s appliances & granite countertop. 9' ceilings on main floor. Vaulted ceilings in primary bedroom. Move in ready. Fully fenced yard. Pet friendly.
Coldwell Banker Marquise Realty
C$1,149,900
Richmond Townhouse For Sale
214-8040 COLONIAL DRIVE, Richmond, British Columbia
3Bedroom(s)
1Bathroom(s)
YesParking(s)
36Picture(s)
1,052Sqft
Welcome to Cherry Tree Place! This bright and spacious three-bedroom home is ideal for family living, featuring fresh exterior paint, an updated balcony, a modern kitchen, updated bathroom, and new windows throughout. Overlooking lush greenspace, the unit offers a peaceful view with ample visitor parking.
Royal Pacific Realty (Kingsway) Ltd.
C$618,000
Richmond Townhouse For Sale
74-10200 4TH AVENUE, Richmond, British Columbia
3Bedroom(s)
2Bathroom(s)
YesParking(s)
23Picture(s)
1,419Sqft
Welcome to Manoah Village! A perfect choice for families or anyone seeking a 2-level townhouse with fewer stairs and a gated green field . This 1,419 sqft home offers 3 spacious bedrooms, 2 full baths, and an open-concept layout. The kitchen features granite counters, maple cabinets, and a tile backsplash.
Interlink Realty
C$889,000











