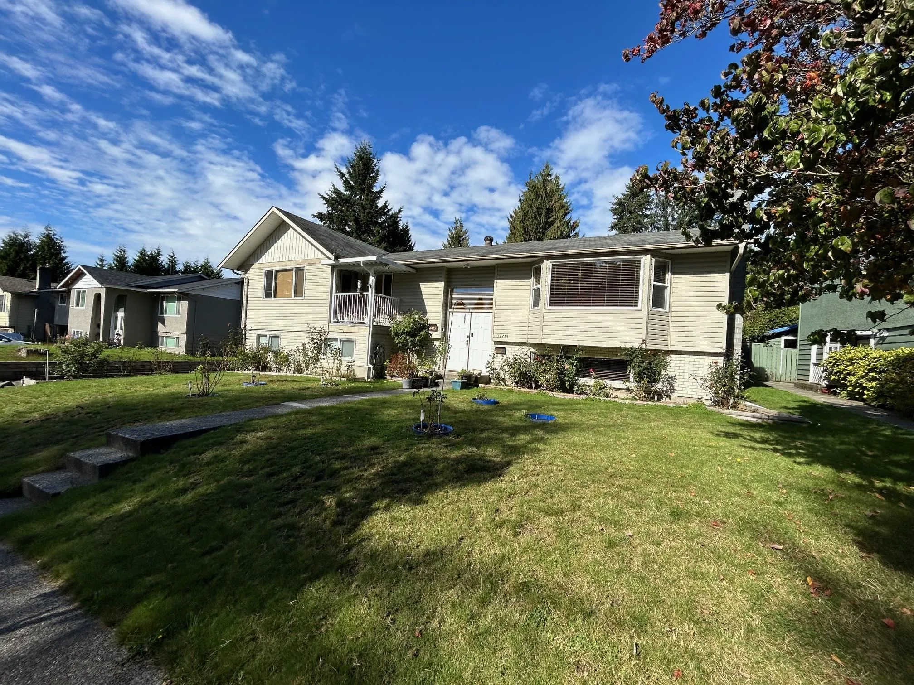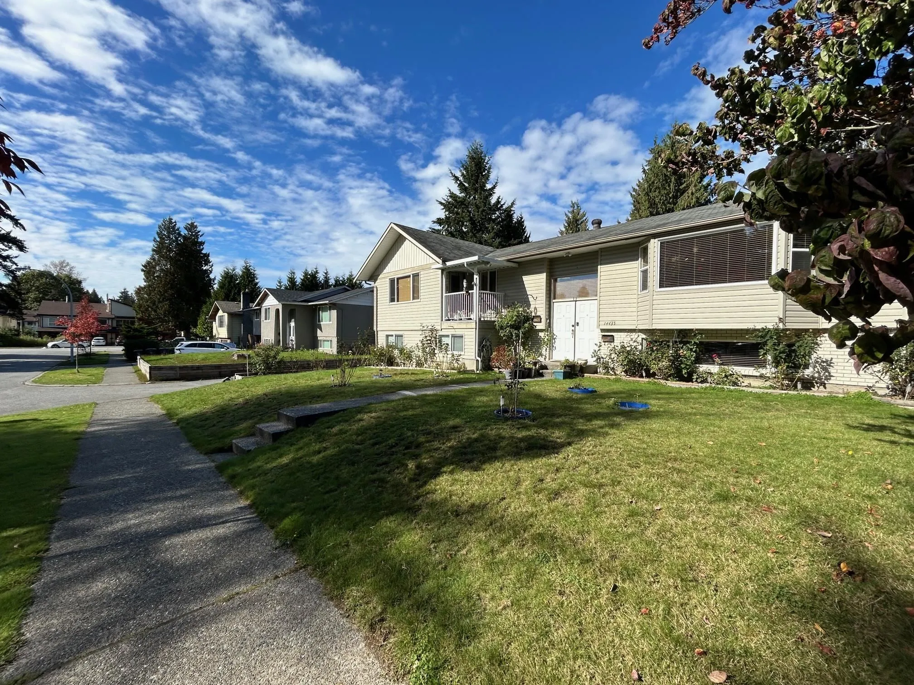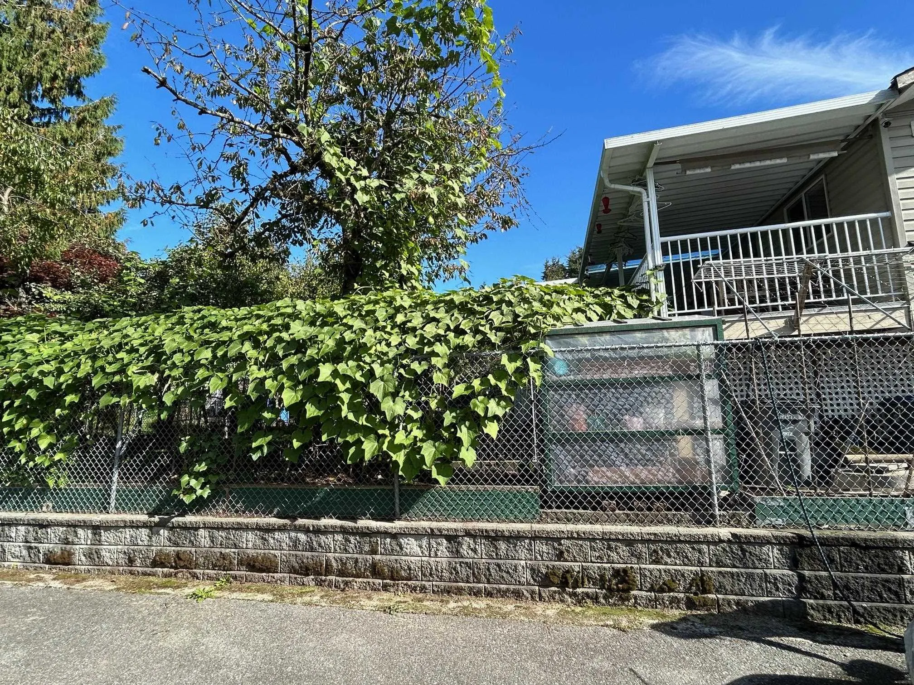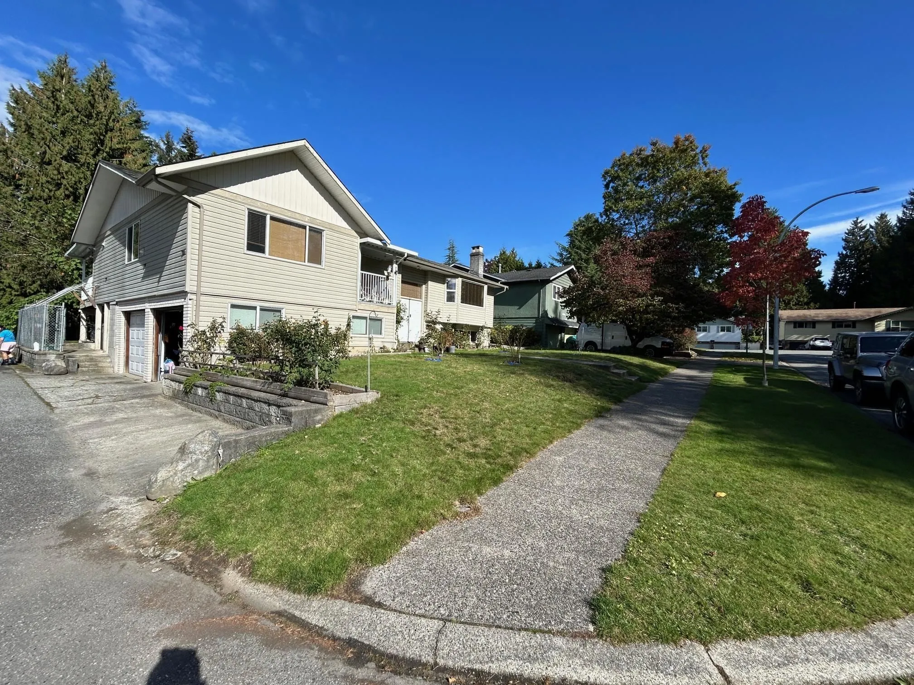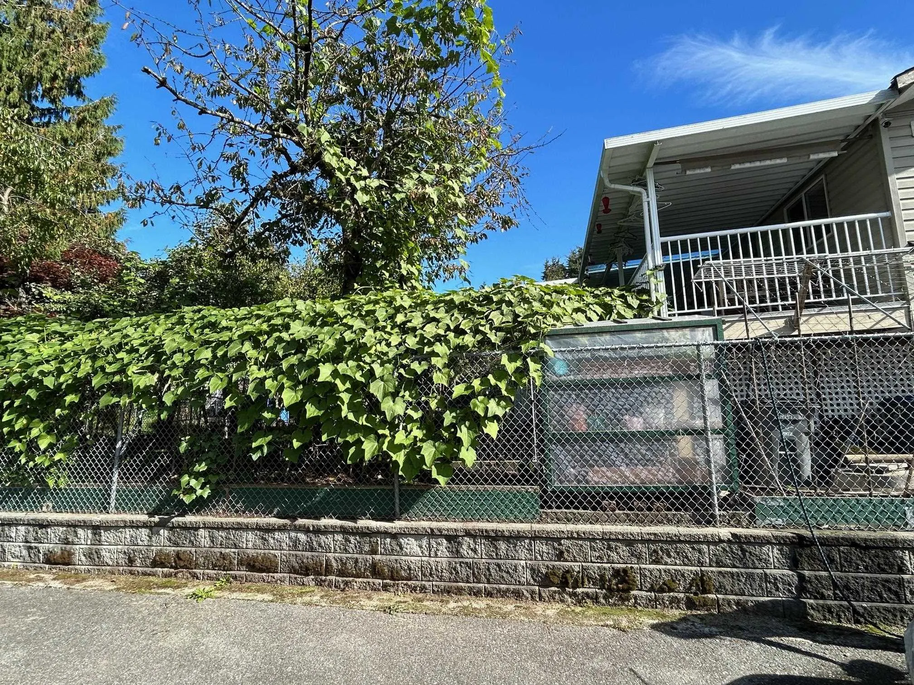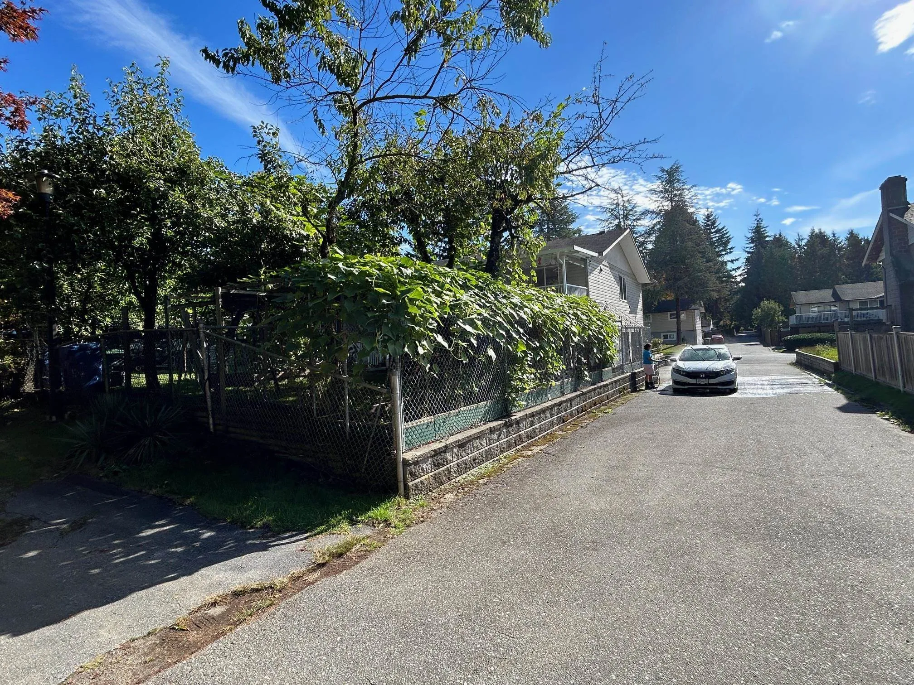14435 102B AVENUE, Surrey, British ColumbiaSurrey House/Single Family For Sale
C$3,190,000
Description
Developers Alert! Guildford Plan, part of potential Land Assembly, has 3 bedrooms, 1 kitchen, and 3 baths. Below are the rec room, games room, workshop and bathroom with a double garage. Suite potential has a back lane. Property centrally located. Designated multiple residential in the Official Community Plan (Guildford Plan). Strategically positioned in a rapidly growing area, this property offers zoning potential up to 2.5FSR, ideal for a substantial 5 to 6 story development, close to major transportation routes, a shopping center, skytrain, bus, and both schools levels. Drive by and see the neighborhood grow! Check with the City of Surrey for more info.
Property Details
Type of Dwelling : House/Single Family
Style of Home : Basement Entry
Listing Type : For Sale
MLS ID : R2934452
Price : C$3,190,000
Status : Active
Year Built : 1975
Bedrooms : 5
Bathrooms : 2
Square Footage : 2,375 Sqft
Lot Area : 7,254 Sqft
Area : North Surrey
Sub-Area : Guildford
City : Surrey
Province : British Columbia
Postal Code : V3R 6M6
Features
Heating System : Natural Gas, Forced Air
View : No
Parking : 4
Additional Information
Title to Land : Freehold NonStrata
Age : 49
Frontage - Feet : 67
For Tax Year : 2024
Gross Taxes : 6094.69
Listing Office : City 2 City Real Estate Services Inc.
Source : Fraser Valley Real Estate Board
For Sale
- MLS ID : R2934452
- Bedrooms : 5
- Bathrooms : 2
- Square Footage : 2,375 Sqft
- Listed by:City 2 City Real Estate Services Inc.
Contact Me for More Info
Contact Agent

