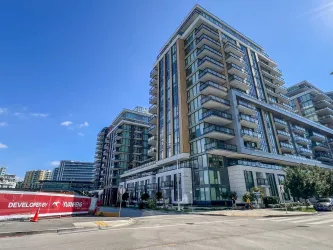Sort Option
- Interior Size - Larger to Smaller
- Price - Higher to Lower
- Bedrooms - More to Less
- List date - Newest to Oldest
Grid
List
Map
Burnaby Apartment/Condo For Sale
606-1888 GILMORE AVENUE, Burnaby, British Columbia
1Bedroom(s)
1Bathroom(s)
YesParking(s)
29Picture(s)
614Sqft
Luxurious and Sophisticated Triomphe Residences by Millennium Development. Conveniently located steps from Brentwood and Gilmore SkytrainStation, Brentwood Mall, Restaurants, Whole Foods, and more. Beautiful 1 bedroom plus Den floor plan with a large 137SF Outdoor BALCONY. Featuresinclude 9' Ceiling and central Air Conditioning for heating and cooling, Bosch stainless steel appliances.
Jovi Realty Inc.
C$698,900
Richmond Apartment/Condo For Sale
1006-8160 MCMYN WAY, Richmond, British Columbia
1Bedroom(s)
1Bathroom(s)
YesParking(s)
21Picture(s)
681Sqft
Viewstar Tower J - *Priced Below Assessment*. Walks away from the soon to be finished Capstan Skytrain stop, this 1 bedroom + den unit has a functional layout that let's in a lot of bright light. Stainless steel appliance, designer finishes, air conditioning, and high ceiling are just some of the specifications that this unit has to offer. Walks away from retail, shopping, restaurants and etc...
Royal Pacific Riverside Realty Ltd.
C$680,000
Burnaby Apartment/Condo For Sale
1505-2088 MADISON AVENUE, Burnaby, British Columbia
2Bedroom(s)
2Bathroom(s)
2Parking(s)
40Picture(s)
993Sqft
Welcome to the Fresco by Bosa! Located in the Heart of Brentwood. Check out that VIEW! ! Featuring a Spacious 2 Bed & 2 Bath Home along with 2 Parking Spots & Storage are Located Opposite ends. Fantastic Amenities Include, Exercise Centre, Sauna, Steam Room, Hot Tub & Club House. Steps to Shopping, Restaurants, Transit & More.
RE/MAX All Points Realty
C$819,000
Richmond Apartment/Condo For Sale
307-10788 NO. 5 ROAD, Richmond, British Columbia
3Bedroom(s)
2Bathroom(s)
2Parking(s)
37Picture(s)
1,065Sqft
Calla at the Gardens by Townline Homes is located at a convenient location of South Richmond, close to HWY 99 and public transit for quick access to Vancouver, Surrey and Ladner. Walking distance to Ironwood Plaza. This concrete A/C North-East facing 3 bedrooms & 2 bathrooms home comes with a huge wrapped around balcony while you can enjoy the amazing view of the 12-acre park.
eXp Realty
C$898,000
Burnaby Apartment/Condo For Sale
207-7108 COLLIER STREET, Burnaby, British Columbia
2Bedroom(s)
2Bathroom(s)
YesParking(s)
29Picture(s)
1,072Sqft
Proudly Built by BOSA, Spacious as 3 bedrooms(2 bedroom + huge Den), 2 bathroom , 1 parking 1 locker, 1072Sqft, Corner Unit, facing Southeast and surrounded by trees of the inner park very good privacy and good amount of sunshine, Den can be THIRD bedroom as easily fit a bed.
Nu Stream Realty Inc.
C$828,000
Burnaby Apartment/Condo For Sale
2002-4333 CENTRAL BOULEVARD, Burnaby, British Columbia
2Bedroom(s)
2Bathroom(s)
YesParking(s)
28Picture(s)
1,077Sqft
Panoramic view 2-bedroom/den with large balcony built by BOSA Presida! Open concept floor plan corner unit facing East and South. Great park, mountains and city view! Gourmet kitchen with granite countertop, stainless steel appliances and Island. 2 full washrooms and in-suite laundry. 1 parking and 1 storage. Great amenities Fitness Centre, hot tub, Clubhouse, and Lounge.
Nu Stream Realty Inc.
C$868,000
Coquitlam Apartment/Condo For Sale
302-1215 PACIFIC STREET, Coquitlam, British Columbia V3B 7M4
2Bedroom(s)
2Bathroom(s)
YesParking(s)
19Picture(s)
1,056Sqft
Welcome to Pacific Place, a nicely renovated 2-bedroom, 2-bathroom home offering over 1,000 sqft of bright, open living space. The layout flows seamlessly, with an open-concept kitchen leading into a spacious dining and living area. Perfect for everyday living and entertaining.
Engel & Volkers Vancouver
C$699,880
Vancouver House/Single Family For Sale
1577 E26TH AVENUE, Vancouver, British Columbia
7Bedroom(s)
2Bathroom(s)
YesParking(s)
39Picture(s)
1,974Sqft
Court-Ordered Sale – Foreclosure. Prime East Vancouver location. Laser drawings and a virtual tour are available. The main floor features three bedrooms and a 4-piece bathroom. The lower level, with its private entrance, offers a 4-bedroom suite currently operating as an Air B&B, plus a garage and storage space.
RE/MAX LIFESTYLES REALTY
C$1,498,000
Vancouver House/Single Family For Sale
2349 49TH AVENUE, Vancouver, British Columbia V5S 1J3
6Bedroom(s)
2Bathroom(s)
8Parking(s)
20Picture(s)
2,421Sqft
Prime Killarney" Big Lot: 5222 sq ft with lane access. Renovated, solid 6 bedrooms and 2 washrooms bungalow home. Possible for a basement suite for mortgage helper. Original oak hardwood floors. Newer windows, roof, furnace, kitchen and washroom. Walk to Waverley Elementary School. Close to Killarney High School & Community Centre, across the street to Corpus Christi Elementary School.
RE/MAX Crest Realty
C$2,140,000
Coquitlam For Sale
318 MARMONT, Coquitlam, British Columbia
13Picture(s)
0Sqft
READY FOR BUILDING PERMIT ----- 9775 sqft CORNER LOT with a VIEW - MARMONT AND DELSTRE with LANE ACCESS - four unit rowhome development lot approved by the city. Plans submitted. Current Architect will continue the project with the new owner - Development Permit in place and ready for building permit fee pmt. This project is ready to go... if you are looking for a turn key project this is it.
Argus Estates (1983) Ltd.
C$2,299,000
Vancouver 1/2 Duplex For Sale
3860 PRINCE ALBERT STREET, Vancouver, British Columbia
3Bedroom(s)
2Bathroom(s)
YesParking(s)
18Picture(s)
1,329Sqft
Developed by Saint Construction, Finch + Benson is an exquisite new collection of homes designed by Evoke & MA+HG. Enjoy the open-concept living & dining area w/striking vaulted ceilings & an expansive arched window, creating a unique entertaining space. The impressive kitchen features integrated Fisher & Paykel appliances.
Stilhavn Real Estate Services
C$1,549,900
Richmond Apartment/Condo For Sale
203-8220 JONES ROAD, Richmond, British Columbia V6Y 3Z7
1Bedroom(s)
YesParking(s)
2Picture(s)
722Sqft
Parking #214, locker #203. Laguna" built by Polygon, Gated complex, quiet and very bright inside unit facing water fountain. 1 bedroom, 1 bathroom, 720sf, 1 parking and storage locker. Recently updated with granite counters, appliances, laminated floor throughout, wall paint, window coverings, and light fixtures. Gas fireplace, functional layout, hugh master bedroom.
Laboutique Realty
C$509,999












