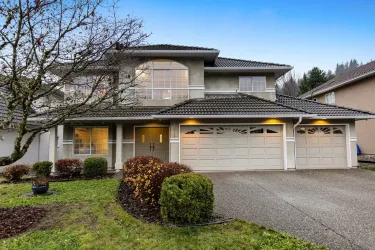Coquitlam House / Single Family
Sort Option
- Interior Size - Larger to Smaller
- Price - Higher to Lower
- Bedrooms - More to Less
- List date - Newest to Oldest
Grid
List
Map
Coquitlam House/Single Family For Sale
1418 HOCKADAY STREET, Coquitlam, British Columbia
6Bedroom(s)
3Bathroom(s)
6Parking(s)
37Picture(s)
2,929Sqft
A/O. Welcome to 1418 Hockaday Street, an exceptional 6-bedroom, 3-bathroom home in one of Coquitlam's most sought-after neighborhoods. This property offers a rare combination of comfort, convenience, and potential. With a versatile layout, the basement presents the perfect opportunity for a suite conversion, ideal for additional income or extended family living.
Stonehaus Realty Corp.
C$1,779,000
Coquitlam House/Single Family For Sale
970 RANCH PARK WAY, Coquitlam, British Columbia V5S 3A6
4Bedroom(s)
3Bathroom(s)
2Parking(s)
2Picture(s)
2,692Sqft
**ATTN DEVELOPERS** TOD Tier 3 zone - Discover the prime investment potential at 970 Ranch Park Way, Coquitlam! This 4-bed, 3-bath home sits on a generous 9,240 sf lot within the coveted Coquitlam Center SkyTrain. Located just 800 meters from the SkyTrain, this property offers the perfect opportunity for redevelopment, with the potential to build up to 8 stories.
eXp Realty
C$3,880,000
Coquitlam House/Single Family For Sale
1213 COTTONWOOD AVENUE, Coquitlam, British Columbia
7Bedroom(s)
6Bathroom(s)
6Parking(s)
20Picture(s)
7,147Sqft
Over 7,000 sq. ft Magnificent Lakefront Mansion! Watch ducks swim around in the lake from your sofa in this 7 bedroom mansion, which includes a 2 bedroom luxury above ground basement suite. This home was not built for re-sale and no expense was spared inside or out. The main upper portion of the house has never been lived in and is in perfect move-in condition.
LeHomes Realty Premier
C$3,999,000
Coquitlam House/Single Family For Sale
842 RUNNYMEDE AVENUE, Coquitlam, British Columbia
7Bedroom(s)
8Bathroom(s)
8Parking(s)
39Picture(s)
5,629Sqft
This luxurious, contemporary 7-bedroom, 7.5-bathroom masterpiece offers an exclusive luxury look in Coquitlam. Boasting engineered hardwood floors, quartz countertops, a premium Fisher & Paykel appliance package including a speed oven, air conditioning, radiant floor heating, and LED lighting throughout, every detail exudes sophistication.
eXp Realty
C$3,350,000
Coquitlam House/Single Family For Sale
1257 NESTOR STREET, Coquitlam, British Columbia
6Bedroom(s)
4Bathroom(s)
2Parking(s)
39Picture(s)
2,376Sqft
Investor Alert!! Great location, close to parks, Nestor Elementary, Pinetree High School, Douglas College and Evergreen skytrain line. House is fully tenanted and generating income. Updates completed in 2021 include new flooring, new concrete walkway, new windows, new furnace, and more.
Jovi Realty Inc.
C$1,550,000
Coquitlam House/Single Family For Sale
3022 PLATEAU BOULEVARD, Coquitlam, British Columbia
5Bedroom(s)
5Bathroom(s)
12Parking(s)
39Picture(s)
4,529Sqft
Stunning PROFESSIONAL LANDSCAPING GARDEN on prestigious Plateau Blvd Street. Rare flowers and trees blooming & vibrant leaves from March to November year out! 13100 sqft private yard with a magnificent driveway, basketball playground, BBQ patio. Built with high quality moulding, french door design, enormous windows all floors with natural sunlight. 16 feet high ceiling grand entrance lobby.
Nu Stream Realty Inc.
C$3,380,000
Coquitlam House/Single Family For Sale
1026 SADDLE STREET, Coquitlam, British Columbia
3Bedroom(s)
3Bathroom(s)
4Parking(s)
40Picture(s)
2,328Sqft
Welcome to this View home nestled on a peaceful cul-de-sac in the sought-after Ranch Park! Set on a sprawling 8712 sf lot, this property boasts a tranquil backyard with expansive patios draped in lush grapevines and trees offering natural privacy.
Magsen Realty Inc.
C$1,528,000
Coquitlam House/Single Family For Sale
321 CUTLER STREET, Coquitlam, British Columbia
4Bedroom(s)
3Bathroom(s)
4Parking(s)
26Picture(s)
2,500Sqft
Cozy 2 level 4 bedroom family home located on extra large 22,173 sqft (half an acre) lot located in Central Coquitlam. Expansive balcony has spectacular view of the river. Durable metal roof that will last. Living room and rec room are both wide and expansive with minimal space wasted to hallways. Backyard has park like setting, backing to ravine with tall trees on the greenbelt.
Sutton Group - 1st West Realty
C$1,599,000
Coquitlam House/Single Family For Sale
1457 AVONDALE STREET, Coquitlam, British Columbia
4Bedroom(s)
3Bathroom(s)
4Parking(s)
40Picture(s)
3,942Sqft
This charming 4-bedroom, 2.5-bathroom Morningstar-built home offers a traditional layout perfect for family living. The formal living and dining rooms provide timeless elegance, while updated appliances, hardwood floors, a tankless hot water system, and a new furnace ensure comfort and efficiency.
Royal LePage Sterling Realty
C$1,990,000
Coquitlam House/Single Family For Sale
1512 EAGLE MOUNTAIN DRIVE, Coquitlam, British Columbia
6Bedroom(s)
4Bathroom(s)
4Parking(s)
35Picture(s)
4,086Sqft
Nestled in the highly sought-after Westwood Plateau, this exquisite home boasts over 4,000 sqft of living space, offering the perfect blend of elegance and comfort. The main level features a grand foyer, spacious living area with vaulted ceilings, and a gourmet kitchen and a large island for entertaining.
Royal Pacific Lions Gate Realty Ltd.
C$2,390,000
Coquitlam House/Single Family For Sale
1974 WILTSHIRE AVENUE, Coquitlam, British Columbia
3Bedroom(s)
3Bathroom(s)
4Parking(s)
40Picture(s)
2,443Sqft
Welcome to this beautiful family home with incredible views + air conditioning! Offering 3 beds, 3 baths, and 2,443 sq ft of functional living space! On the main, enjoy hardwood floors, and an updated kitchen with granite countertops with seating.
Royal LePage Elite West
C$1,695,000
Coquitlam House/Single Family For Sale
735 HAILEY STREET, Coquitlam, British Columbia
6Bedroom(s)
5Bathroom(s)
10Parking(s)
40Picture(s)
5,354Sqft
Fully custom estate home built by legendary Dutch builders Noort Homes featuring a fully lit pickle ball court in it's dream backyard. Stunning main floor featuring 12 ft high ceilings in the reading room, luxury appliance filled gourmet kitchen overlooking the walk out back yard, large office with built in cabinets, and tons of living space.
Angell, Hasman & Associates Realty Ltd.
C$3,399,000












