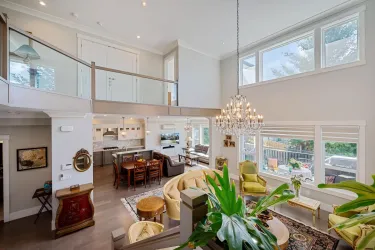Coquitlam House / Single Family
Sort Option
- Interior Size - Larger to Smaller
- Price - Higher to Lower
- Bedrooms - More to Less
- List date - Newest to Oldest
Grid
List
Map
Coquitlam House/Single Family For Sale
3416 PRITCHETT PLACE, Coquitlam, British Columbia
6Bedroom(s)
5Bathroom(s)
4Parking(s)
40Picture(s)
3,932Sqft
Elegant three-level home on Burke Mountain, featuring a spacious ground level 2 bedroom Legal suite, 4 bedrooms and 5 bathrooms. The main level seamlessly blends elegance and comfort, showcasing a 19-foot ceiling, expansive windows that fill the space with natural light, generous size living and dining areas along with gourmet kitchen plus a well-equipped spice kitchen.
Oakwyn Realty Encore
C$2,399,800
Coquitlam House/Single Family For Sale
3297 CHARTWELL GREEN, Coquitlam, British Columbia
6Bedroom(s)
4Bathroom(s)
4Parking(s)
35Picture(s)
3,337Sqft
Meticulously renovated 3 level home back to Westwood Plateau Golf Course makes an outstandingly cozy home to live! Open concept Main level with ceramic tile through out offers quiet office with very unique entrance door, bright living room with high ceiling allows lots of nature lights in, Chef-favourite gourmet kitchen with special designed large island, high end stainless steel appliances, comme
Nu Stream Realty Inc.
C$2,198,000
Coquitlam House/Single Family For Sale
3472 ROXTON AVENUE, Coquitlam, British Columbia
3Bedroom(s)
3Bathroom(s)
6Parking(s)
40Picture(s)
4,879Sqft
West Coast Contemporary meets the serenity of Japanese inspired living. This design forward home embraces natural building materials, open airy spaces, flowing natural light, soaring 18’ ceilings and integration of nature! The living room opens to the outdoors with an Eclipse folding door system, creating a harmonious experience while taking in the greenbelt and a tranquil garden.
Royal LePage Elite West
C$2,350,000
Coquitlam House/Single Family For Sale
719 IVY AVENUE, Coquitlam, British Columbia
3Bedroom(s)
1Bathroom(s)
5Parking(s)
35Picture(s)
1,728Sqft
Eight thousand nine hundred square feet of serenity await you in the laneway-access yard and garden of this beautifully maintained home. Just steps away from the Vancouver Golf Club, ROY STIBBS Elementary School, and a short walk from Skytrain and the Lougheed Mall district's shopping and dining of every kind, this property is also a huge opportunity for active developers or investors.
Royal LePage Elite West
C$1,649,000
Coquitlam House/Single Family For Sale
327 SEAFORTH CRESCENT, Coquitlam, British Columbia
3Bedroom(s)
1Bathroom(s)
4Parking(s)
39Picture(s)
2,088Sqft
OPEN HOUSE 1-3pm Sunday January 12th. Rare opportunity to have a home with a sought after location and a southern view! Longtime owners love their home but it's time to downsize. The home has been lovingly maintained but is mostly original.
Royal LePage Elite West
C$1,389,000
Coquitlam House/Single Family For Sale
1432 ARGYLE STREET, Coquitlam, British Columbia
6Bedroom(s)
4Bathroom(s)
2Parking(s)
39Picture(s)
3,867Sqft
DEVELOPER's SHOW HOME! Larchwood homes are thoughtfully designed and quality built to make life more enjoyable. Big, bright and modern, they stand apart for having innovative design features and high quality finishes.
Interlink Realty
C$2,299,800
Coquitlam House/Single Family For Sale
1388 MADORE AVENUE, Coquitlam, British Columbia V3K 3C2
6Bedroom(s)
5Bathroom(s)
4Parking(s)
21Picture(s)
4,169Sqft
Imagine waking up to the sight of trees just outside your windows, with sunlight streaming in and a fresh breeze that fills every corner of your living space. The expansive windows and open-concept floor plan blur the line between indoor and outdoor living, creating a seamless transition that connects you to the natural beauty surrounding your property.
Platinum House Realty Ltd.
C$2,588,000
Coquitlam House/Single Family For Sale
1560 PINETREE WAY, Coquitlam, British Columbia
6Bedroom(s)
4Bathroom(s)
4Parking(s)
40Picture(s)
4,448Sqft
Team Bold proudly presents this welcoming family home with an exceptional floor plan. Enter through a grand foyer adorned w. high ceilings, leading into the formal living/dining space, which seamlessly flows into the updated kitchen. Unwind in the bright family room, complete w/fireplace, walk out to a new deck & beautifully landscaped backyard.
Royal LePage West Real Estate Services
C$1,899,000
Coquitlam House/Single Family For Sale
1144 ROCHESTER AVENUE, Coquitlam, British Columbia
4Bedroom(s)
3Bathroom(s)
6Parking(s)
11Picture(s)
2,776Sqft
This centrally located property offers a fantastic investment opportunity when combined with 1152 Rochester Ave. Zoned RT-1 with an application submitted for RT-3. The total land size is approximately 14,000 sq ft, providing plenty of space for your development vision.
eXp Realty of Canada, Inc.
C$1,697,000
Coquitlam House/Single Family For Sale
1152 ROCHESTER AVENUE, Coquitlam, British Columbia
5Bedroom(s)
2Bathroom(s)
12Picture(s)
2,598Sqft
This centrally located property offers a fantastic investment opportunity when combined with 1144 Rochester Ave. Zoned RT-1 with an application submitted for RT-3. The total land size is approximately 14,000 sq ft, providing plenty of space for your development vision.
eXp Realty of Canada, Inc.
C$1,697,000
Coquitlam House/Single Family For Sale
263 DUNLOP STREET, Coquitlam, British Columbia
7Bedroom(s)
4Bathroom(s)
6Parking(s)
1Picture(s)
2,628Sqft
Potential High Density Development Opportunity/ Land Assembly East of Lougheed Highway and North Road. The site falls within the core and shoulder area of Coquitlam's . Transit-Oriented Development Strategy. The properties are located along major- transit · nodes - in the Centre of Coquitlam, near the Evergreen SkyTrain.
Royal Pacific Lions Gate Realty Ltd.
C$2,399,000
Coquitlam House/Single Family For Sale
3269 CHARTWELL GREEN, Coquitlam, British Columbia
7Bedroom(s)
4Bathroom(s)
4Parking(s)
30Picture(s)
3,859Sqft
Perfect 10! Nestled between mountains and overlooking the 17th fairway of the prestigious Westwood Plateau Golf and Country Club. This home is stunning from top to bottom with numerous upgrades found within. The main floor features an inviting living room with high ceilings & huge windows with maple hardwood flooring.
Metro Edge Realty
C$2,099,000












